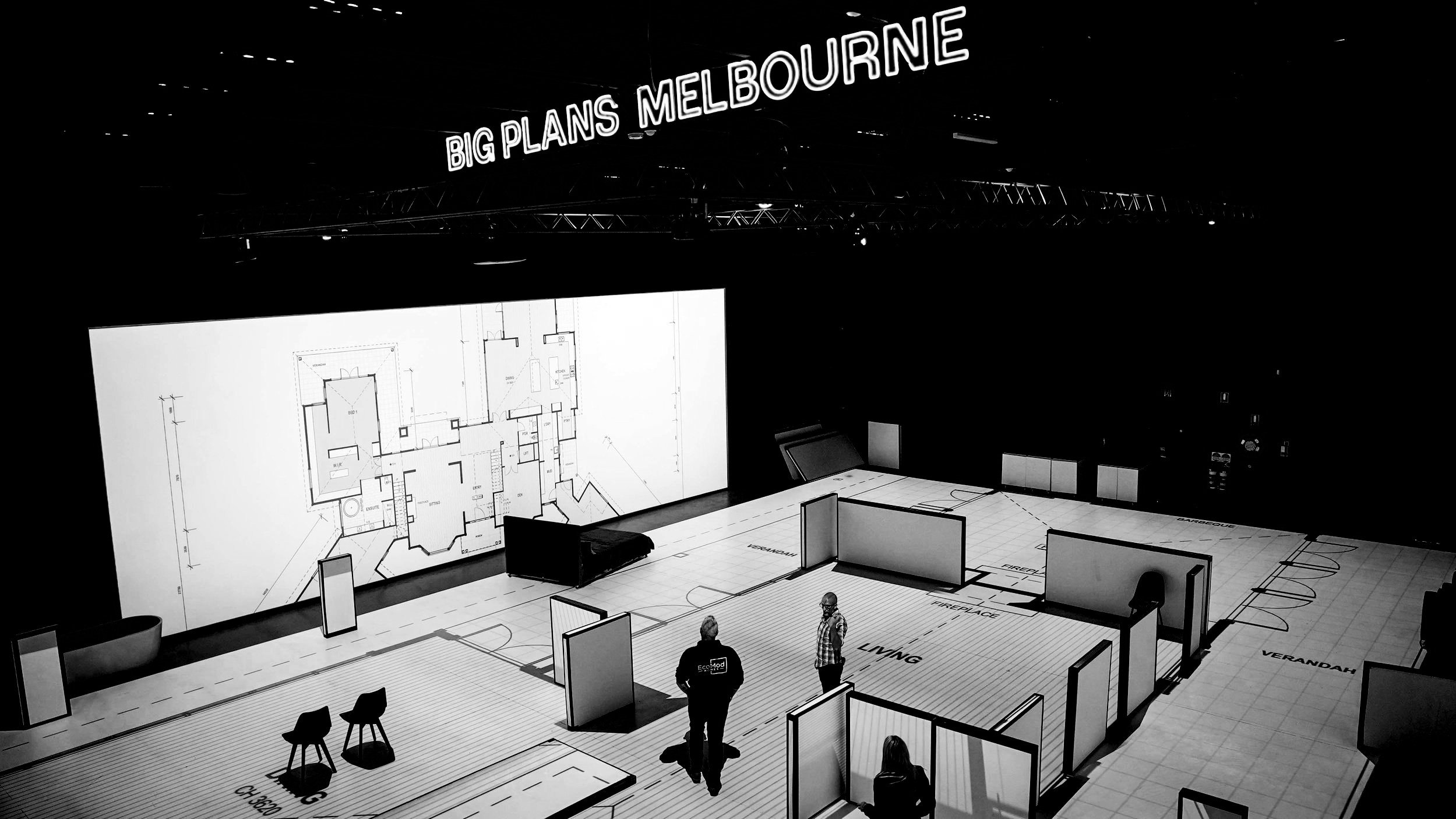
WALK YOUR PLANS
IN REAL SIZE
Simply complete our 2 min Questionnaire
Make Informed Decisions, Reduced Design Time - Save Thousands in avoidable Variations.
“This Service isn’t an expense—it’s an investment. Our Session at BigPlans has been the best decision we’ve made, saving us from costly changes and design regrets. By far, the best ROI in our entire project so far!”
NEED MORE INFO? SCROLL DOWN TO LEARN MORE ABOUT WHY YOU NEED BIGPLANS AND HOW IT WORKS
“Once standing in our plans we realised so many changes that would greatly improve the design that we would later have regretted missing the foresight on.”
Tayla Cuffe.
How a Session Works
It all begins with a Floor Plan. Our Clients are able to make changes during the session, workshop alternatives and leave with a plan ready for the next stage.
Save time
Developing and deciding on a final floor plan can take a long time, especially if you struggle to conceptualise the plans and make lots of changes. With Big Plans, all the guesswork is taken out of the equation, which means you can make decisions faster and reduce the overall duration of your project.
Save money
Building or renovating is costly but there are definite ways to minimise expenses with a streamlined design process. Seeing your plans come to life before you start building means you can identify any issues or concerns, make changes in real time and avoid the hefty costs of making changes down the track or discovering mistakes when it’s too late.
Avoid stress
Big Plans is the quick and easy way to help translate a design into the real world, so there’s no second guessing what things will look like or how spaces will work. We help side-step the stress and anxiety that comes with not understanding the design process and give you the confidence you need to make good decisions (and enjoy the experience).
BigPlans featured on Renovate or Rebuild - Channel 9.
Bathroom Workshop Video.
See how our Clients and Designers workshop spaces and come up with solutions to problems.
How we help you save money, time and stress
Big Plans in action – See how a typical session works and see how we help you to perfect your design.
CASE STUDY 1
Poor Circulation In Living Area
When our clients John & Bec reviewed their future house plans in 1:1 scale, they noticed the size & layout of their living area wasn't going to allow them to access the bar area as was previously assumed.
See how we saved them $3000-$5000.
CASE STUDY 2
Small Toilet And Linen Storage
Michelle & Ron are building their small farm retreat where space & budgets are limited, so every inch counts. During their 1:1 review they noticed it was going to be difficult to enter and exit their guest powder room which had gone unnoticed in previous design reviews.
See how we helped save them $5000-$7000 in changes during their build.
Perfect your plans and make an informed decisions before you build.
Big Plans Melbourne
109 Munster Terrace North Melbourne, Victoria.
AUSTRALIA











