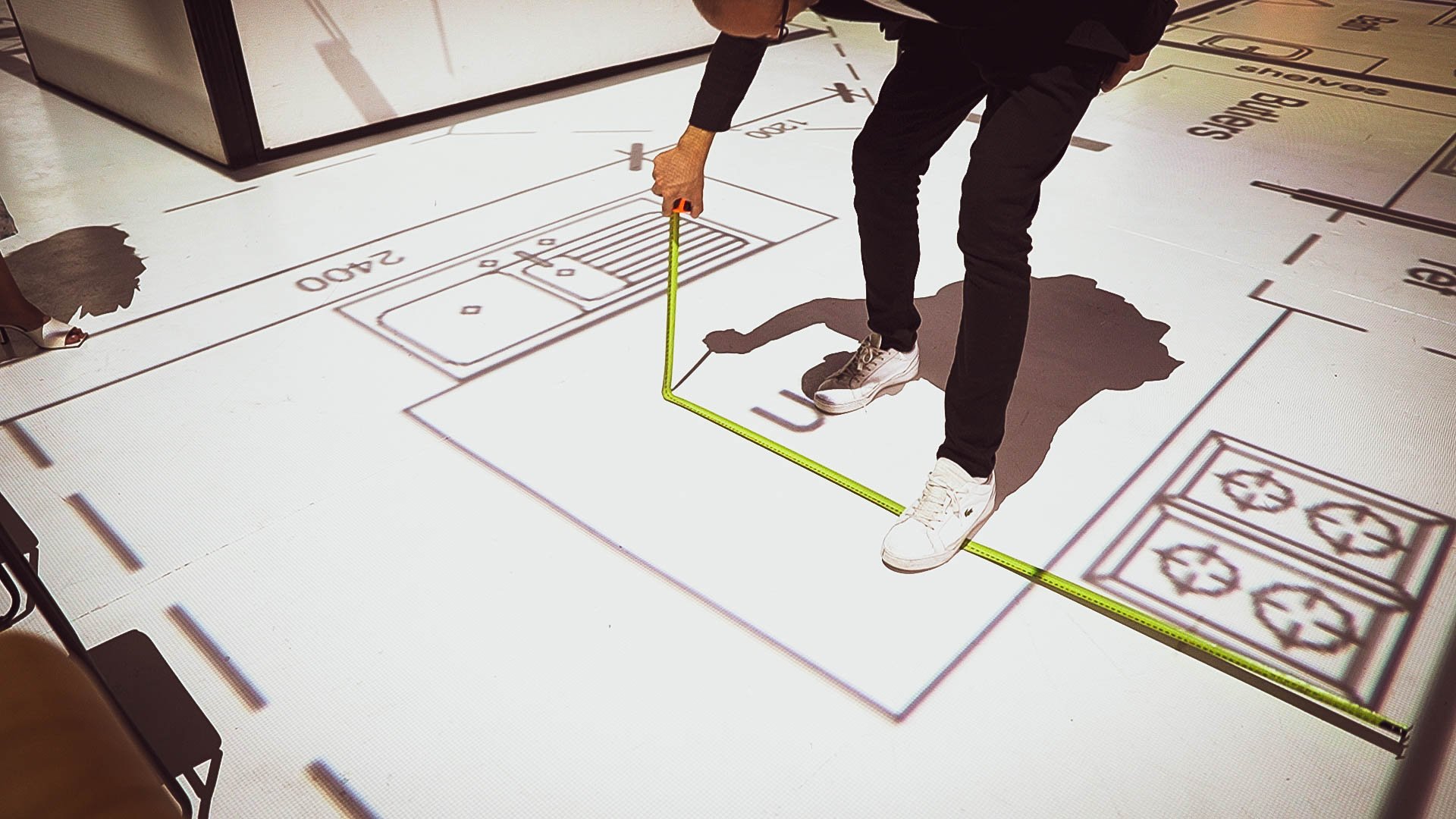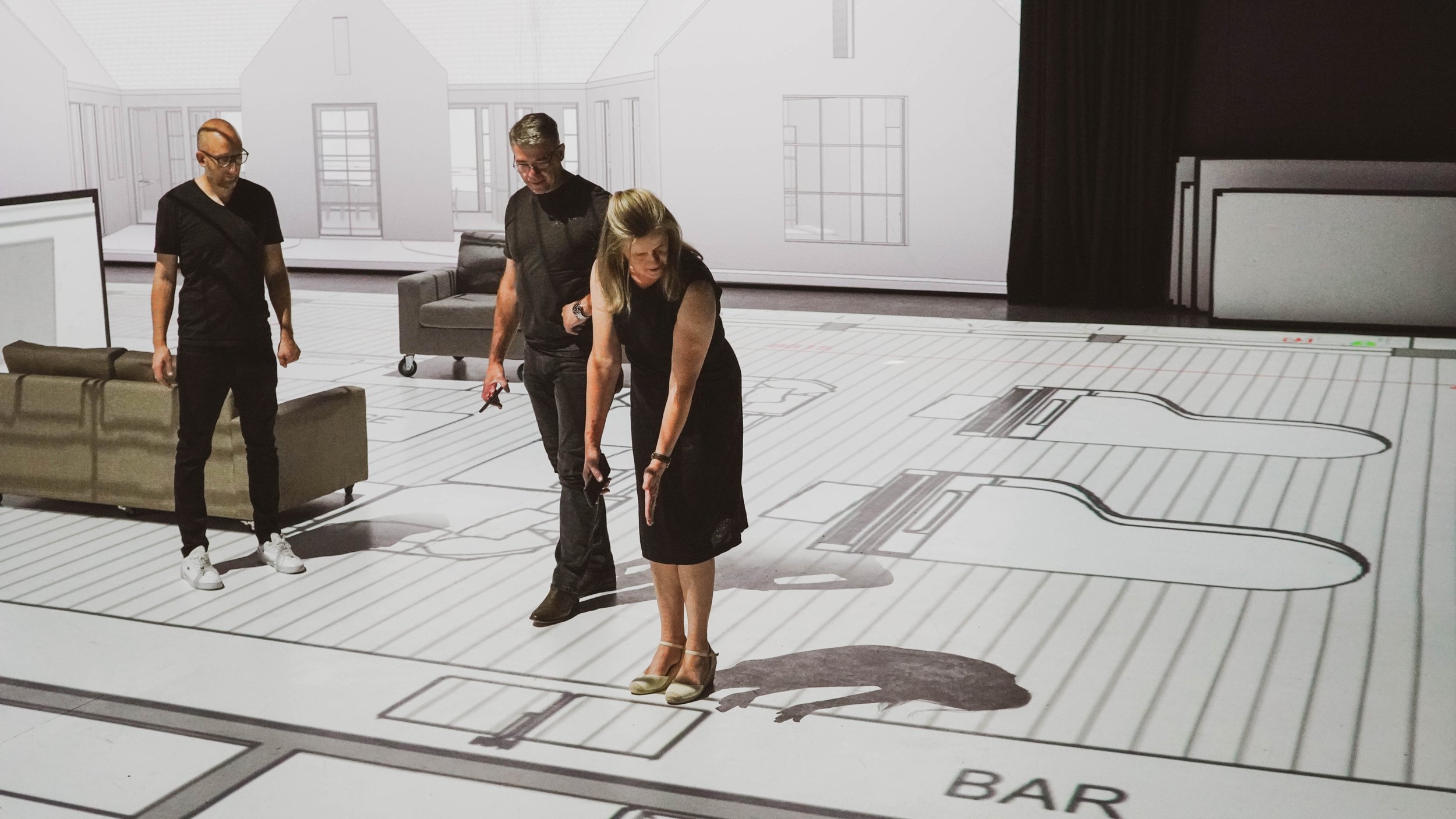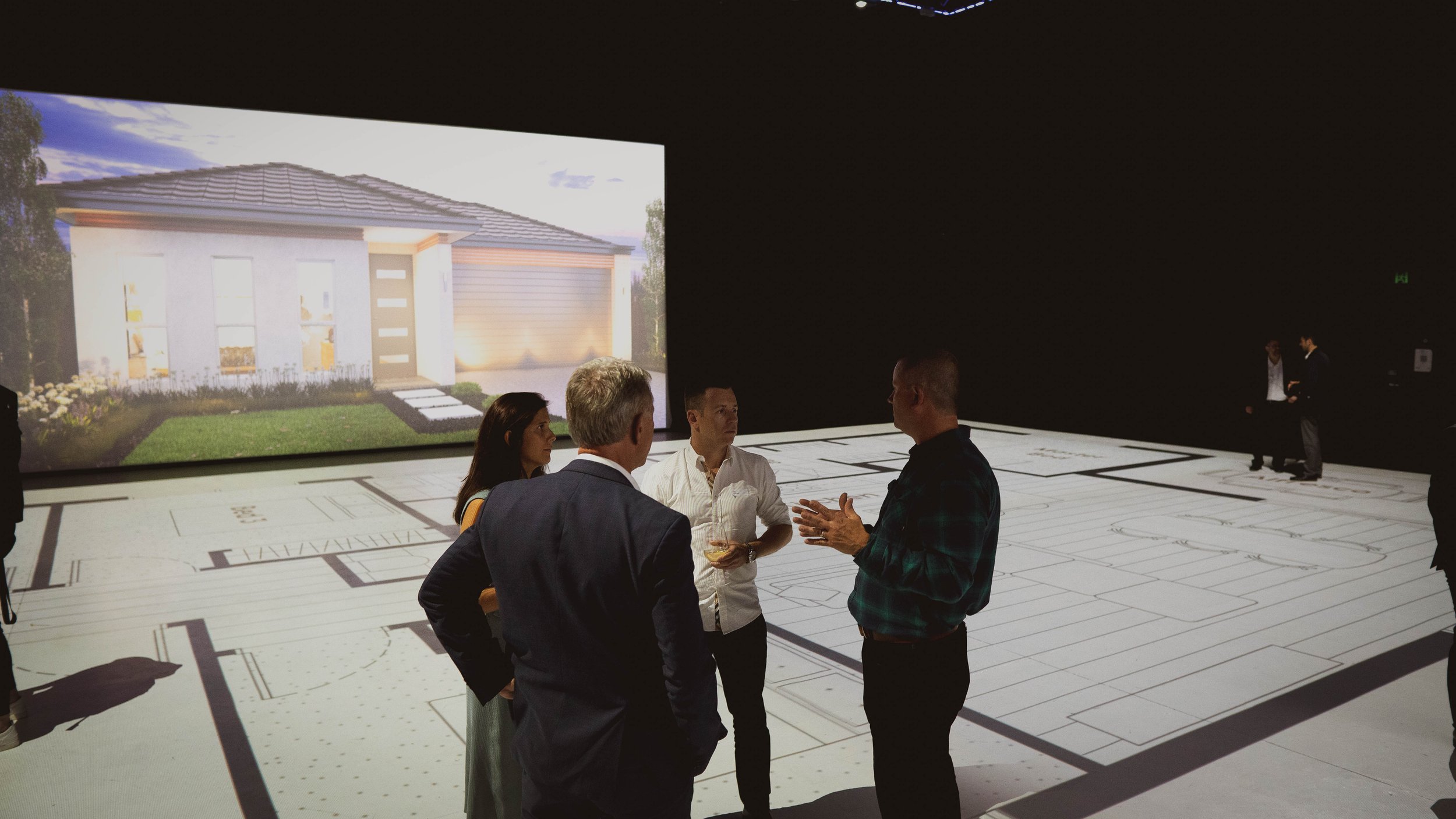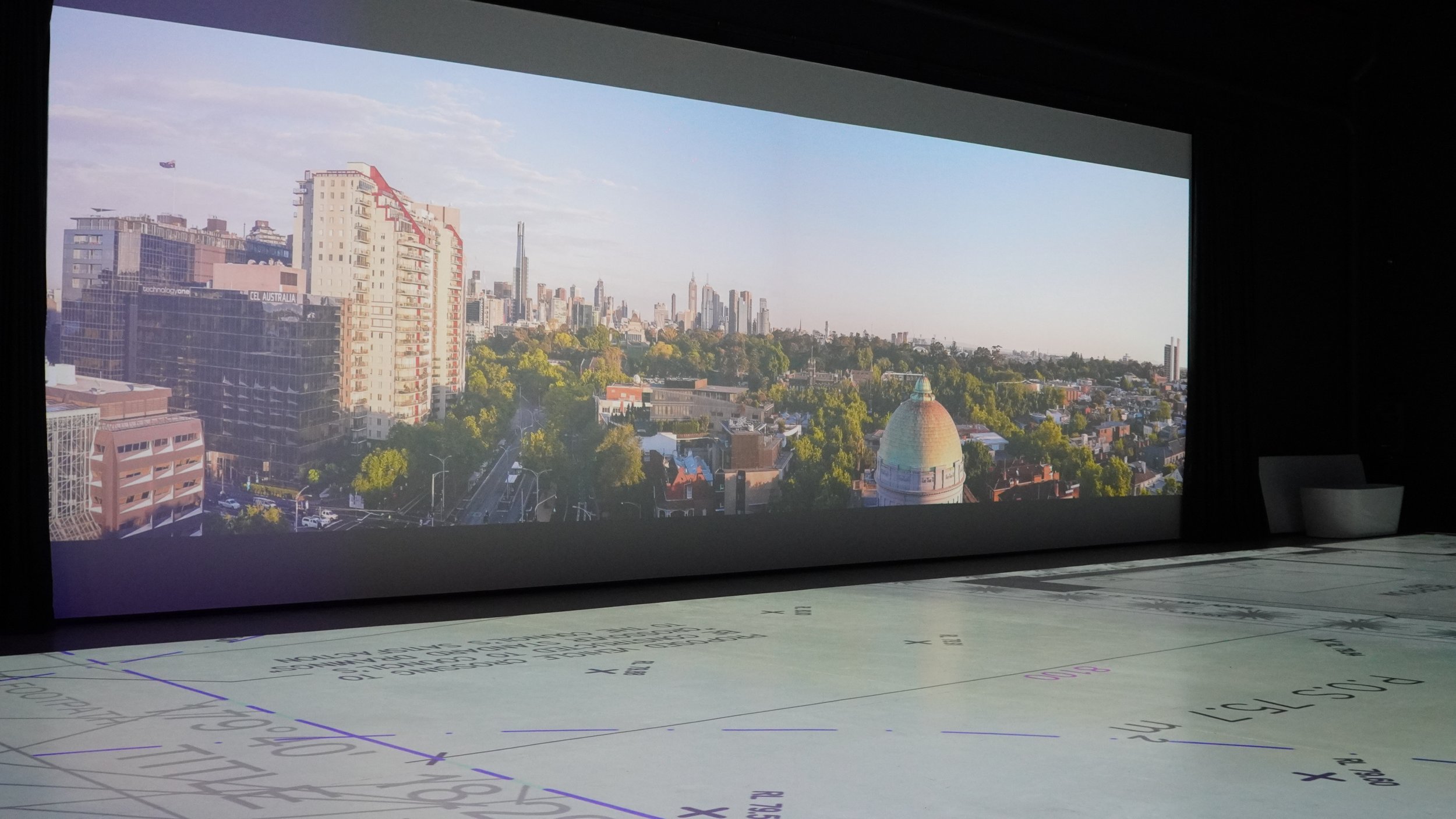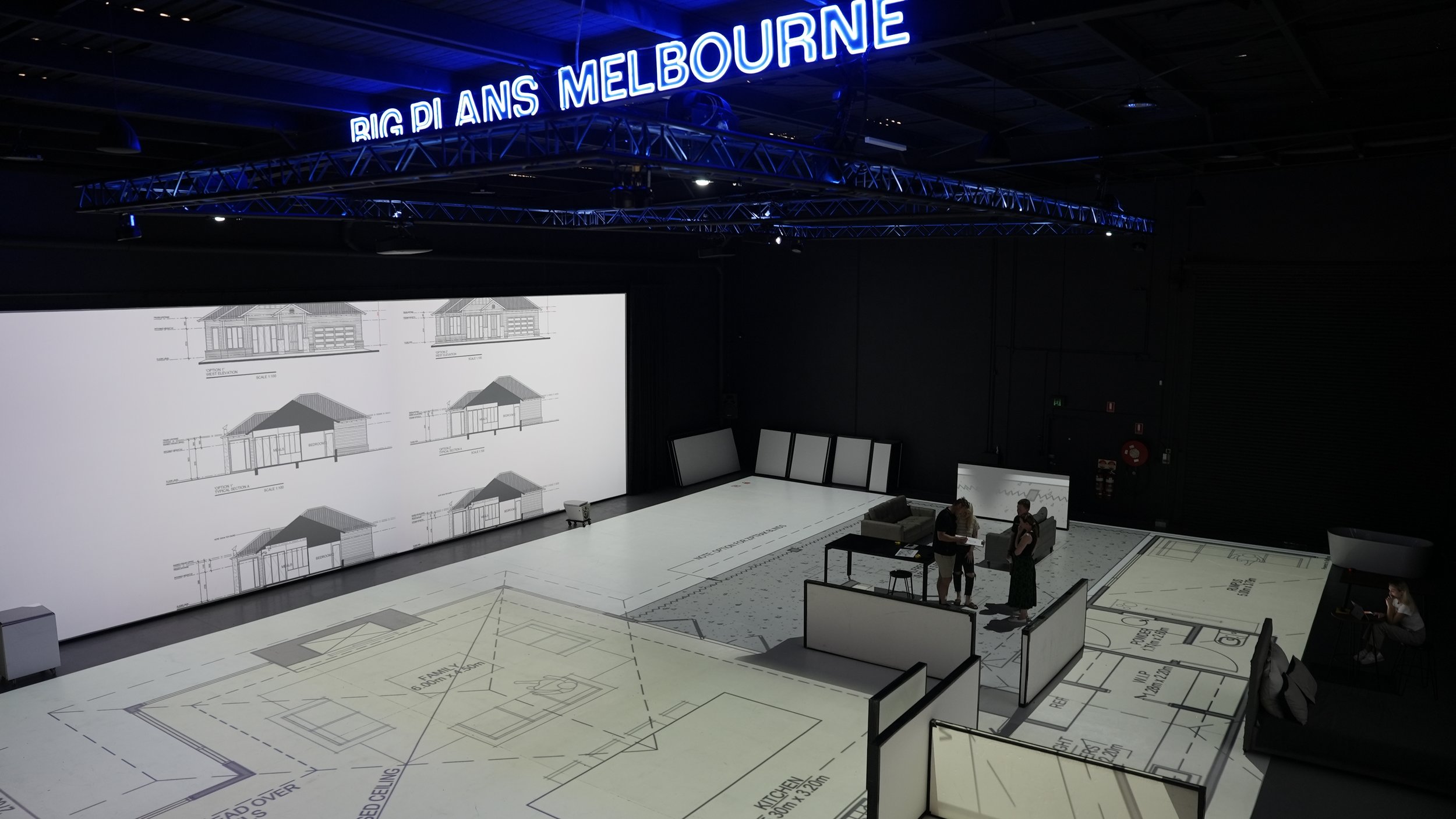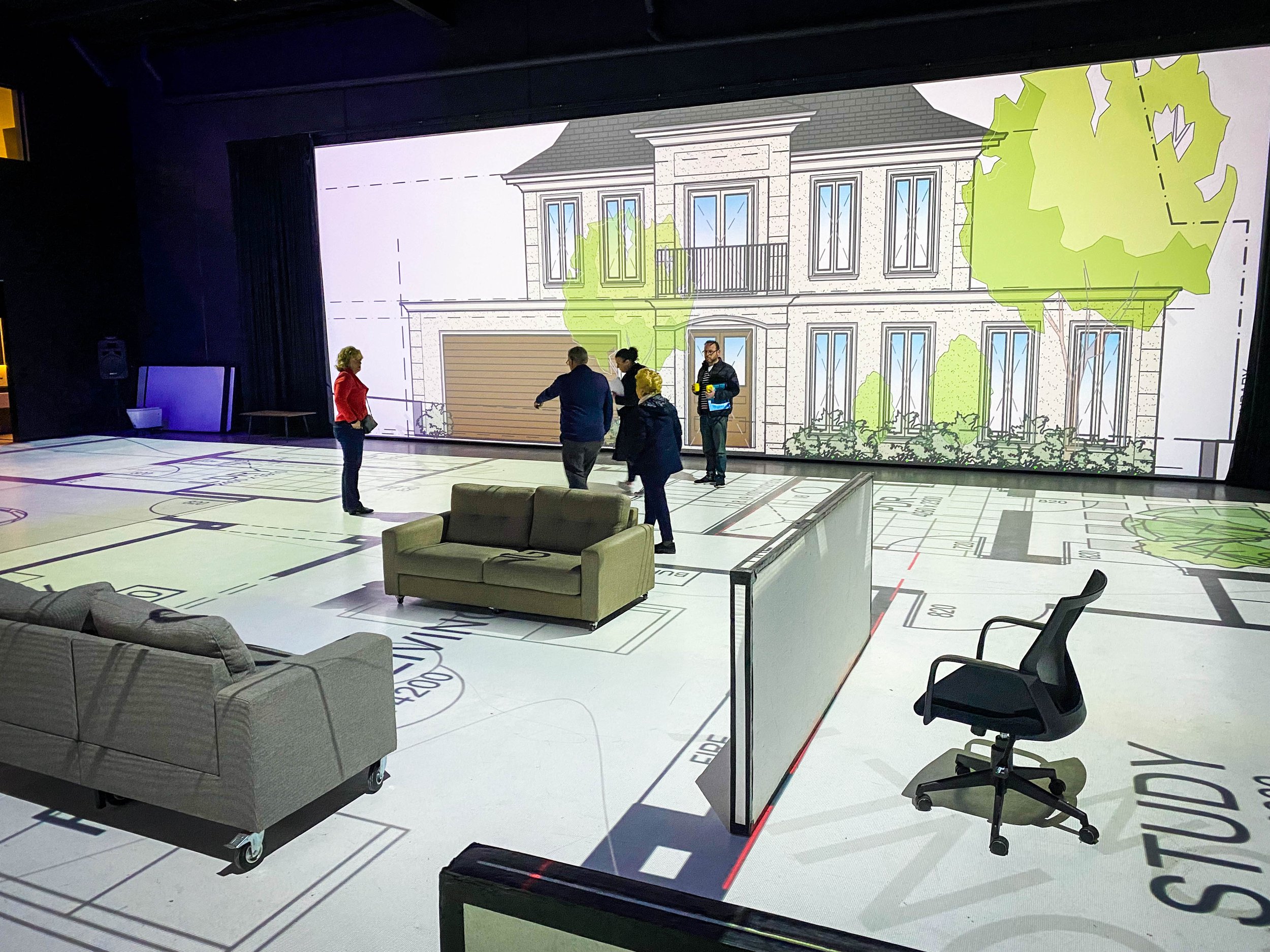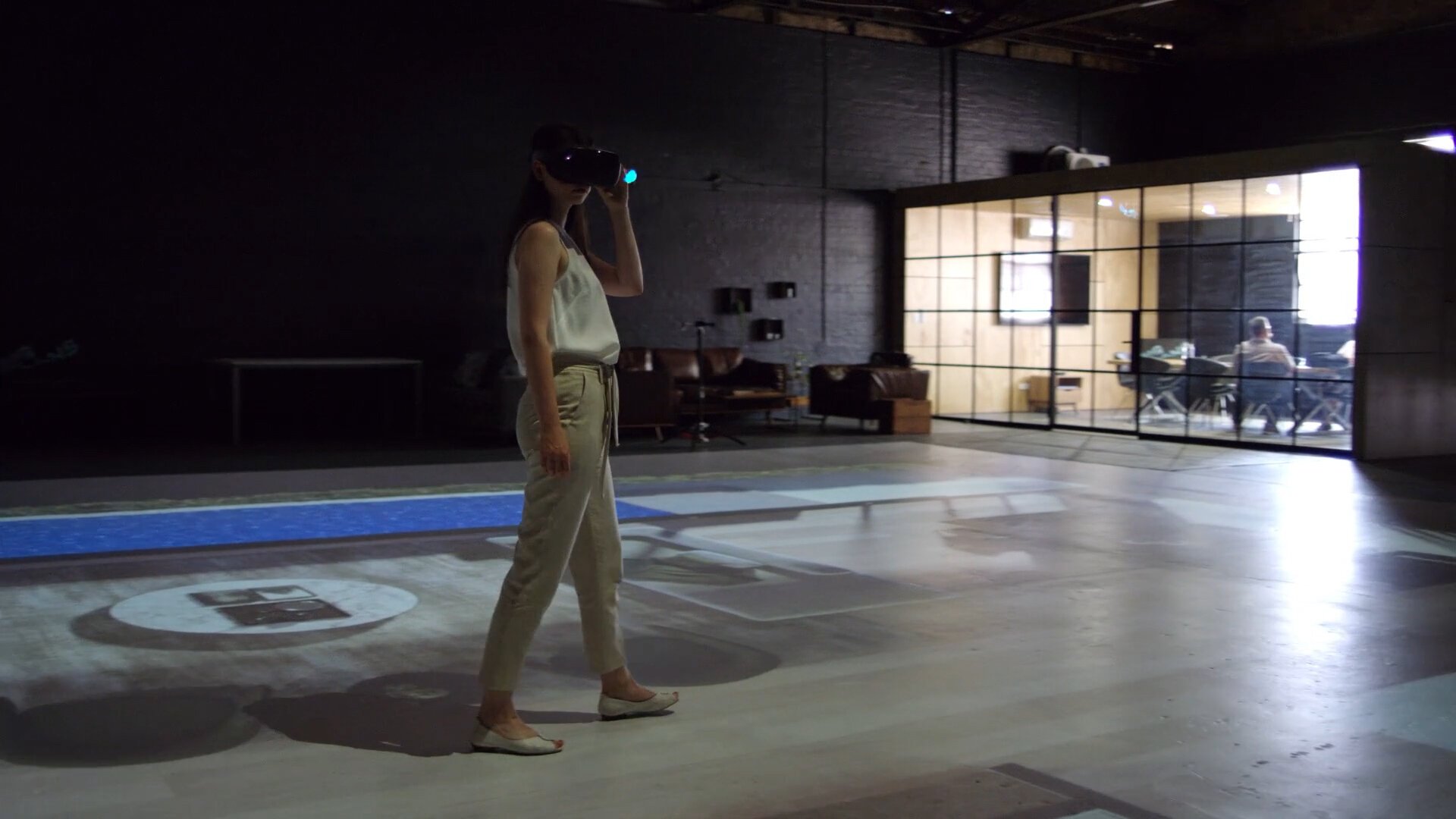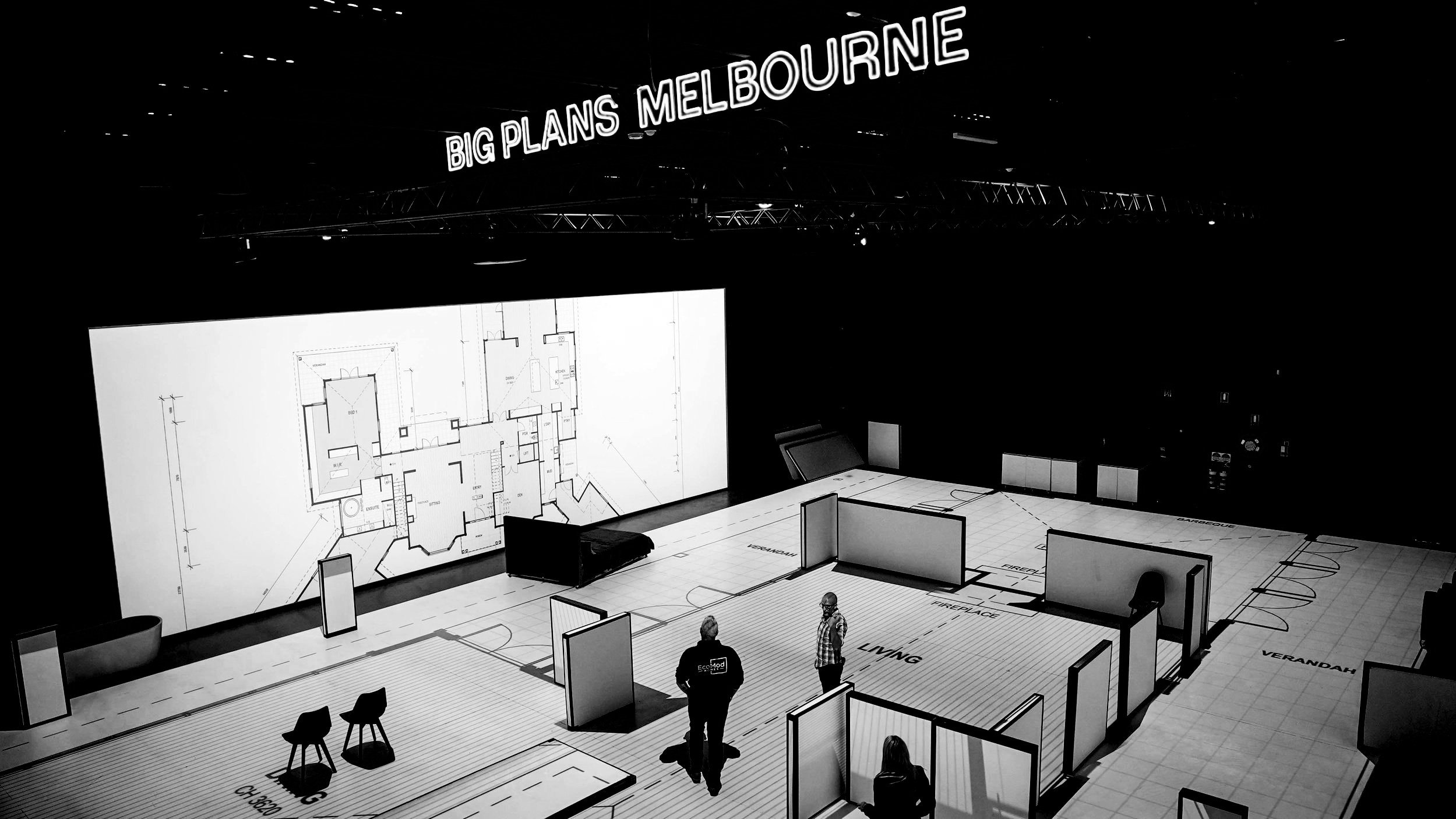
Your Floorplans in Real-Size
1:1 Floor plan walkthrough specialist for Commercial Projects & Residential Homes.
Home Builders
-
Architects
-
Renovators
-
Commercial
-
Developers
-
Government
-
Apartment Buyers
-
Sales Agents
-
Home Builders - Architects - Renovators - Commercial - Developers - Government - Apartment Buyers - Sales Agents -
A BigPlans Session will save you thousands !
Over 200+ Five Star Google Reviews from Clients that have experienced a BigPlans Session.
Our Clients
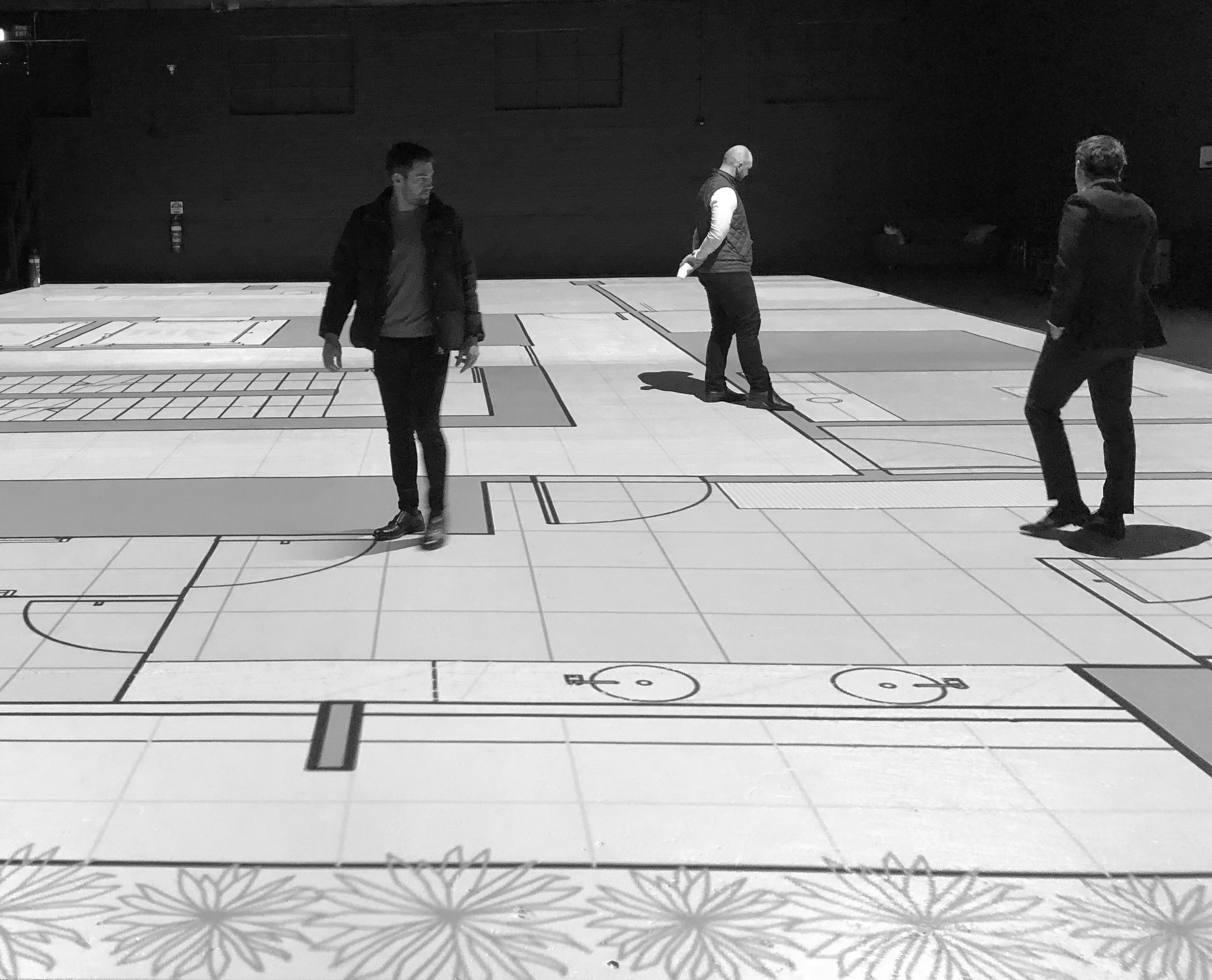
Conceptualise the unbuilt, immerse yourself in every space, and gain a full understanding of size and scale – before building commences.
Big Plans is Australia’s leading visualisation experience - for design professionals, homeowners, estate agents and off-the-plan buyers - who are building, buying, selling or renovating.
The benefit for you? The peace of mind knowing your plans are exactly how you want them to be. And, avoiding the costly fallout of changing them later.
TESTIMONIALS.
Who we work with
From Home Owners to Hospitals & Hotels.
-
Whether you are showcasing plans to potential buyers, building or renovating, buying off the plan, or a design professional wanting stakeholder buy-in, it’s important to have a real sense of the scale, dimensions and flow of the space before you commit to construction.
We cater for projects of all sizes across every sector to help you communicate and perfect your vision, with:
Commercial grade laser projectors that deliver precise lines and proportions for design plans of any size building – in real size.
Augmented reality technology where you use an iPad to view the 3D elements of the design whilst walking through the 1:1 scaled projection on the floor. Our integrated projection, augmented and virtual reality technology allows you to take a full scale 1:1 walk through of your floorplan, to experience each room, make the changes you want, and move forward with confidence.
Wireless virtual reality where you can visualise the design in 3D – to scale.
-
For customers who are building or buying property off the plan and want to feel 100% confident.
-
For collaborative architects, builders and designers who want to get all their stakeholders on the same page.
-
For developers and project marketers who want to secure confident buyers and sell properties efficiently.
-
Our integrated technology is the first of its kind in Australia, giving you a fully immersive experience so that you can conceptualise your unbuilt space room by room – in real size.
Our 900 sqm facility is centrally located right in the heart of North Melbourne. Such a large space means we can bring any floorplan to life – no matter the size or sector.
Our state-of-the-art facility is a truly collaborative space - fitted with board rooms, a kitchenette and break out areas - so that you can get all your stakeholders together under one roof.
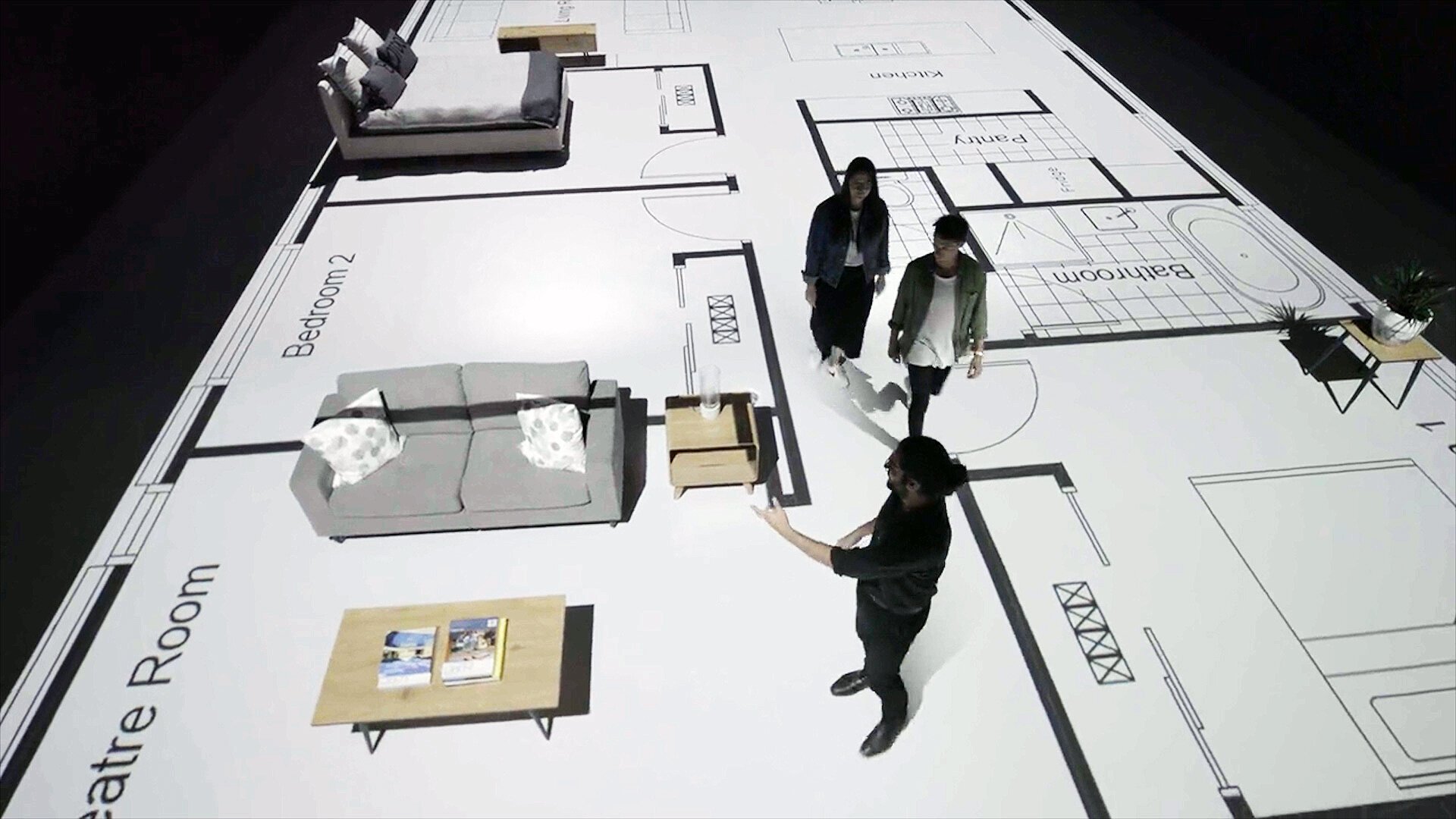
“Allowed us to perfect the floorplans early an reduce the clients risks in Construction plus save in Design time.”
Experience your floorplans at actual size. Test multiple designs to find the perfect one.
Use real furniture for a true understanding of the size and scale of every room.
YOUR STEPS TO A BIGPLANS WALKTHROUGH
Floorplan projection that brings your designs to life
STEP 3
We prepare plans for your walk-through session
STEP 4
Walk through and make the changes you want
STEP 1
Contact us so we
can assess what you need
STEP 2
Send plans and
book a time for your appointment
Save time and money -
Save time and money -
“Finally a VR product that not only meets but exceeds my expectations, this is not a gimmick this is a game changer for project marketing!”
AUSTRALIAN FIRST.
EXPERIENCE 1:1 FLOORPLANS WITH A CABLE FREE VR / AR IMMERSION
We’ve pioneered it here at Big Plans Australia.
Australia’s first Free Walk Virtual Reality cable free experience in 1:1 scale. For Commercial and Residential Projects. This is the future of Property sales & Design Visualisation, ask our team about the BigPlans Freewalking VR with floorplan maping technology.
REAL SIZE FLOOR PLAN WALKTHROUGHS
Make informed decisions easily
Big Plans Melbourne
109 Munster Terrace North Melbourne, Victoria. AUSTRALIA
MOB: 0438 213 993 or 0408 220 480



